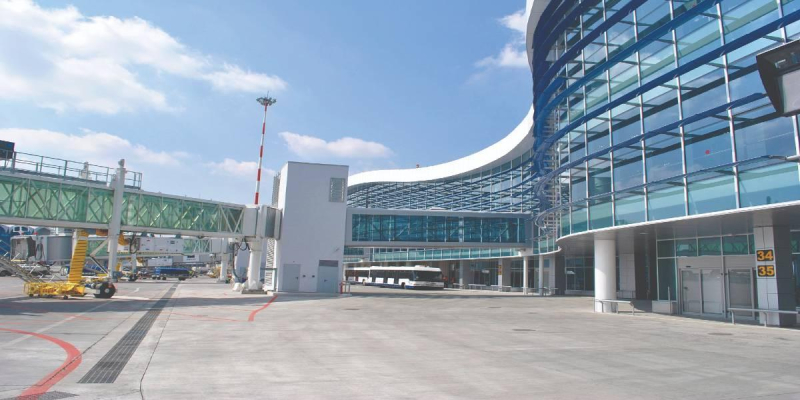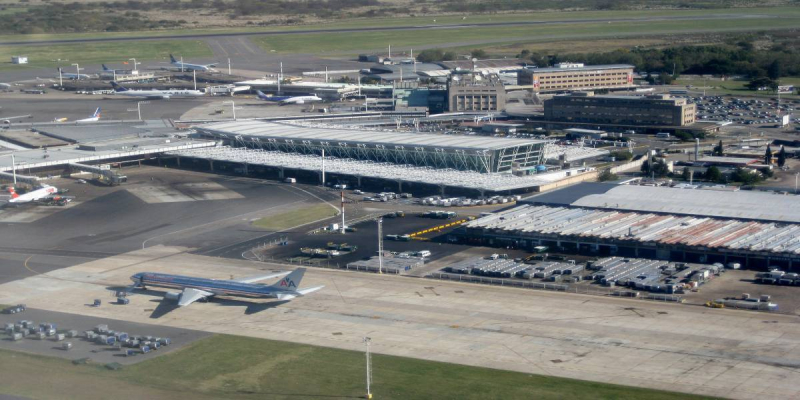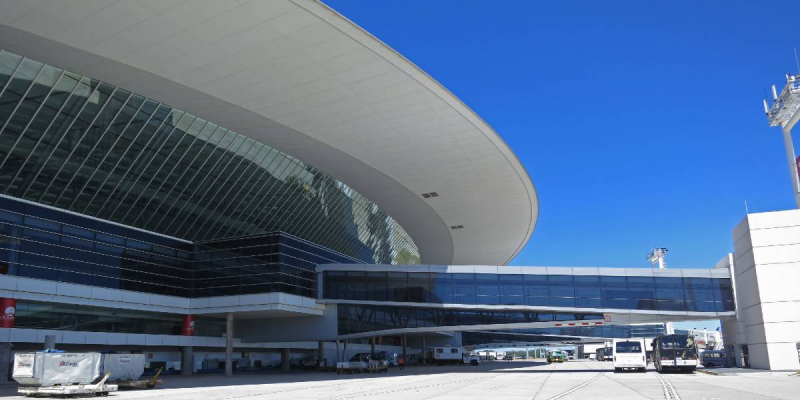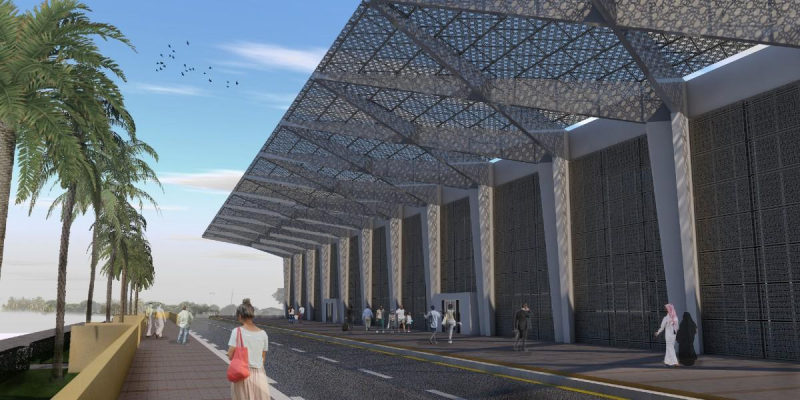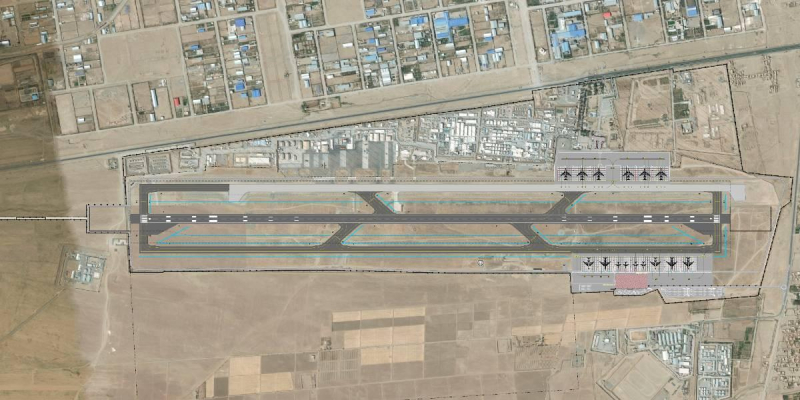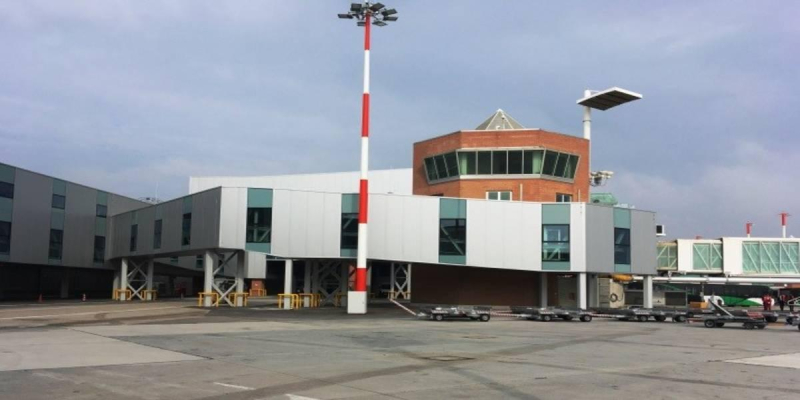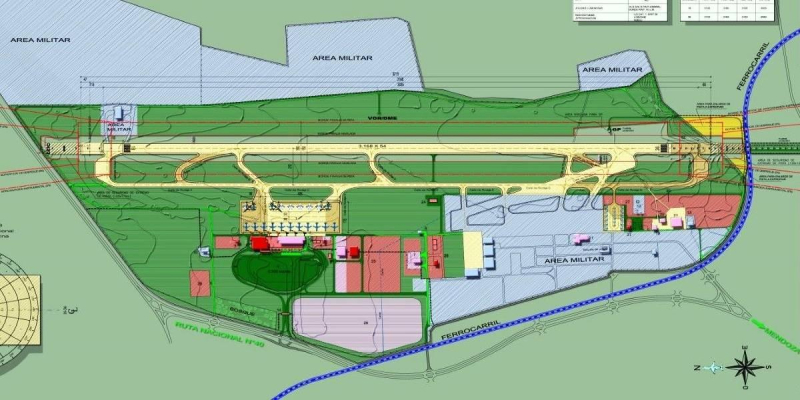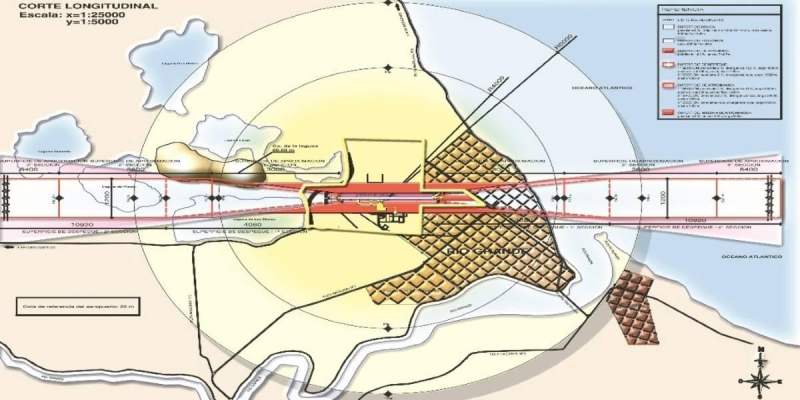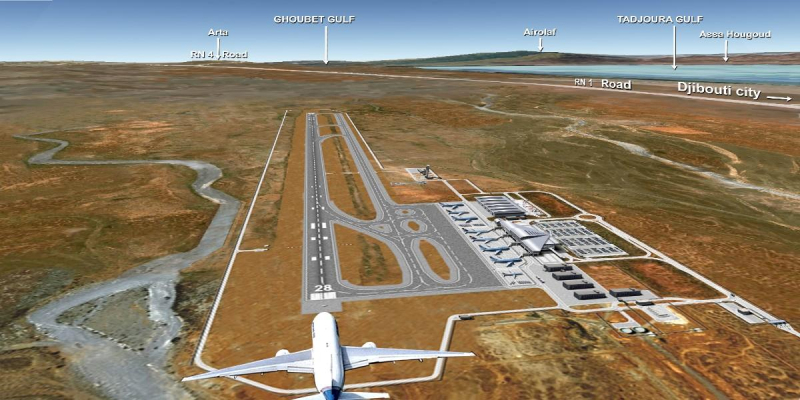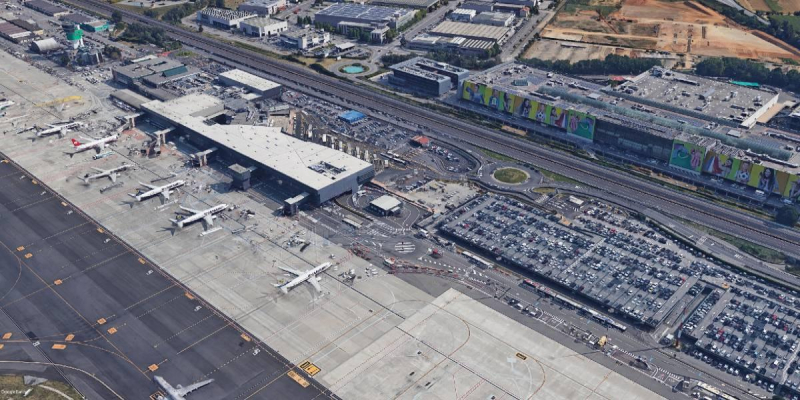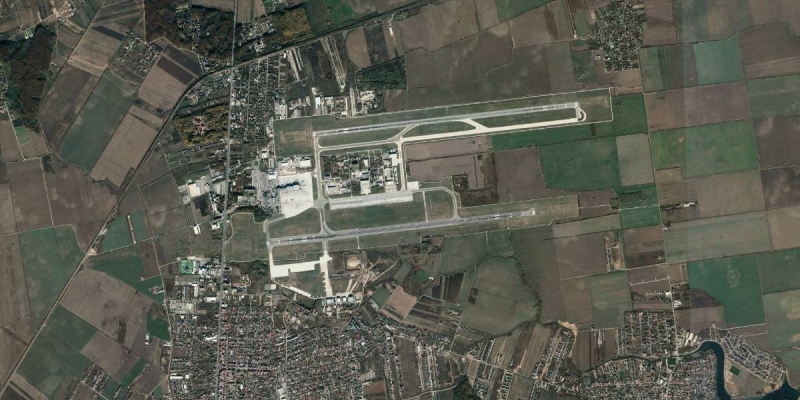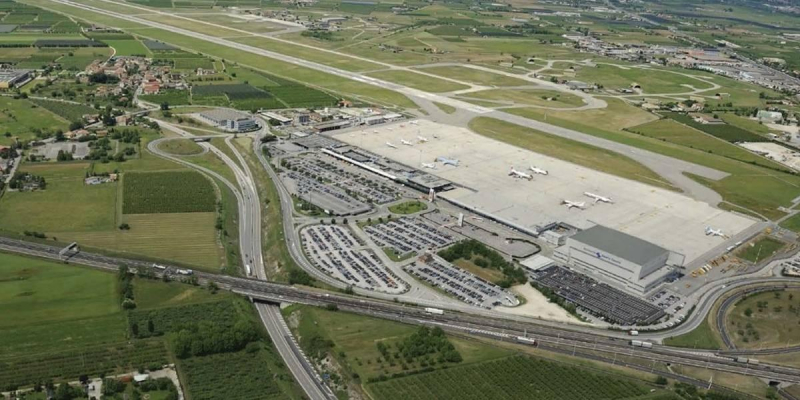
Airports Airport terminals
Otopeni International Airport Bucarest (Romania)
Romania’s entry into the Schengen area changes radically the nature of the passengers’ flows. This change impacts greatly on the Otopeni Airport, structured in 3 Terminals (Departure Terminal, Arrival Terminal and Finger). The whole system of 3 Buildings is also extended to accommodate passenger traffic of 6 million passengers / year in service category B (IATA classification). This involves the tripling of the Finger (from 8.000 m2 to 25.000 m2), the doubling the Departure Terminal (from 19.500 m2 to 39.000 m2) and the restructuring of the Arrivals Terminal, to extend the baggage arrival areas into the areas left free because of the restructuring of the entire system.
1) New extension of the Finger Building (17.000 m2) and modifications of the existing Finger.
- Architectural design: conceptual layout, preliminary, final and working design.
- Structural design: preliminary and final design.
- Plant design: advanced preliminary design.
2) Enlargement of the Departures Terminal (19.500 m2) and modifications of the existing Departure Terminal.
- Architectural design: conceptual layout, preliminary and final design.
- Structural design: preliminary and final design.
- Plant design: advanced preliminary design.
3) Renewal and modification of the existing Arrival Terminal
- Architectural design: conceptual layout, preliminary and final design.
4) New passenger parking
- Infrastructural design: conceptual layout and preliminary design.
5) Other specialist airport conceptual design
- Calculation and verification of the dimension of passenger terminal areas.
- Study of the Main Apron operations during the new Finger construction.
- Feasibility study of enlargement on the north side of Main Apron.
- Study of a new layout for the Apron N.2 with locations for B747 self -manoeuvring.
Client
ROMAIRPORT S.r.l.
Location
Bucarest, Romania
Services
Preliminary, Final and Detailed Design
Cost of works
Euro 93,460,000


















