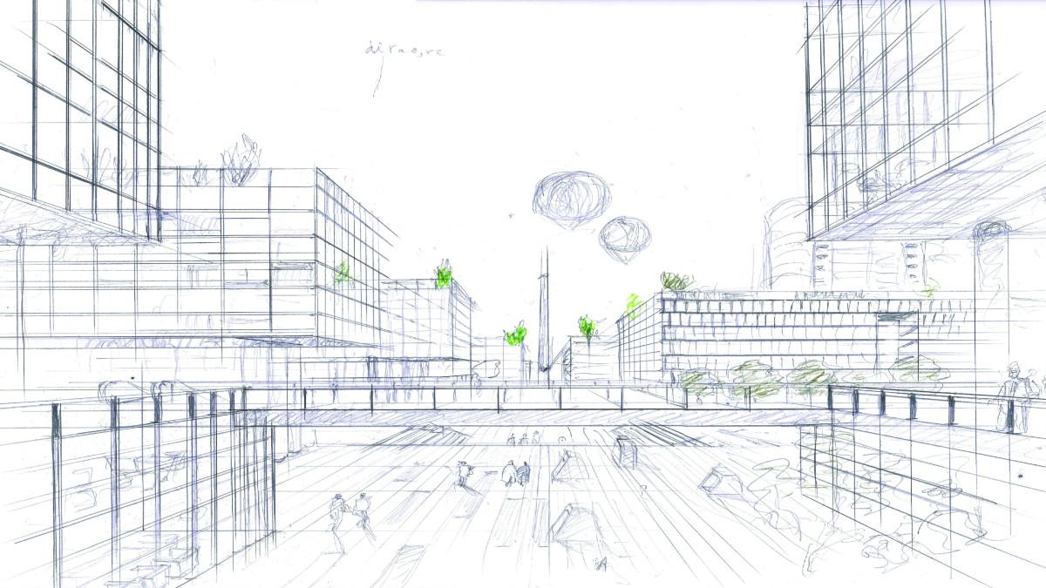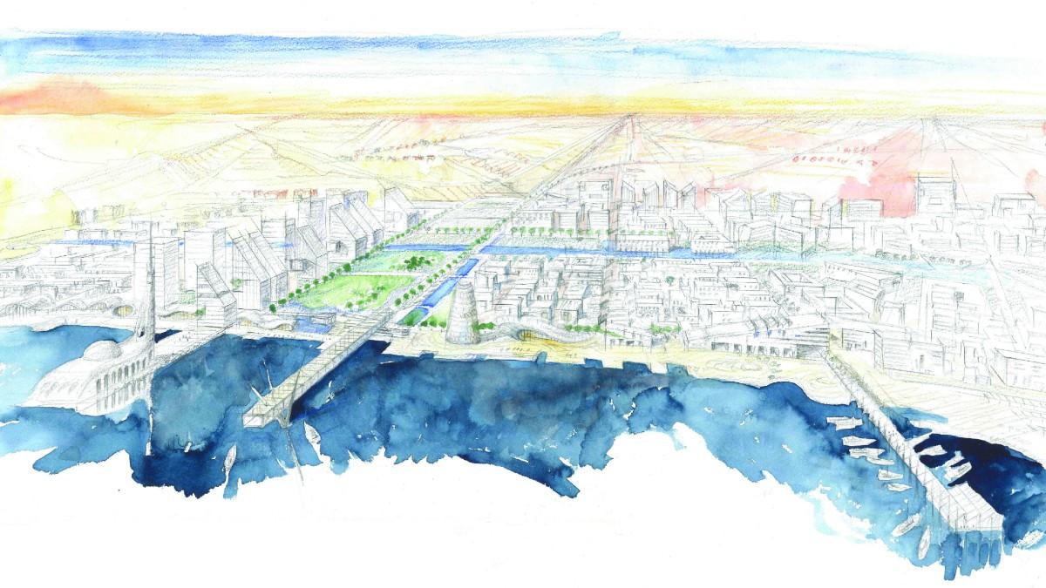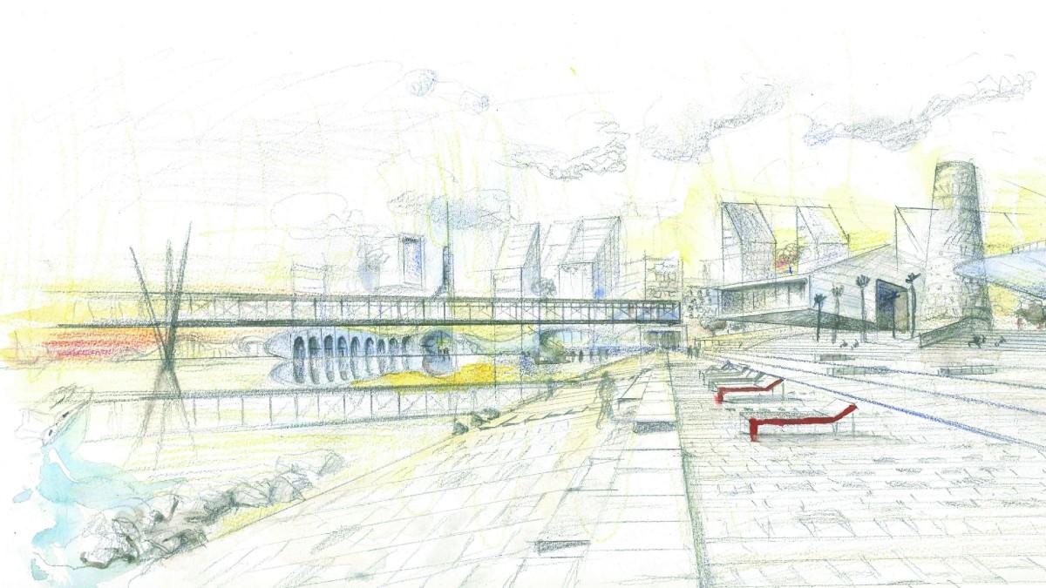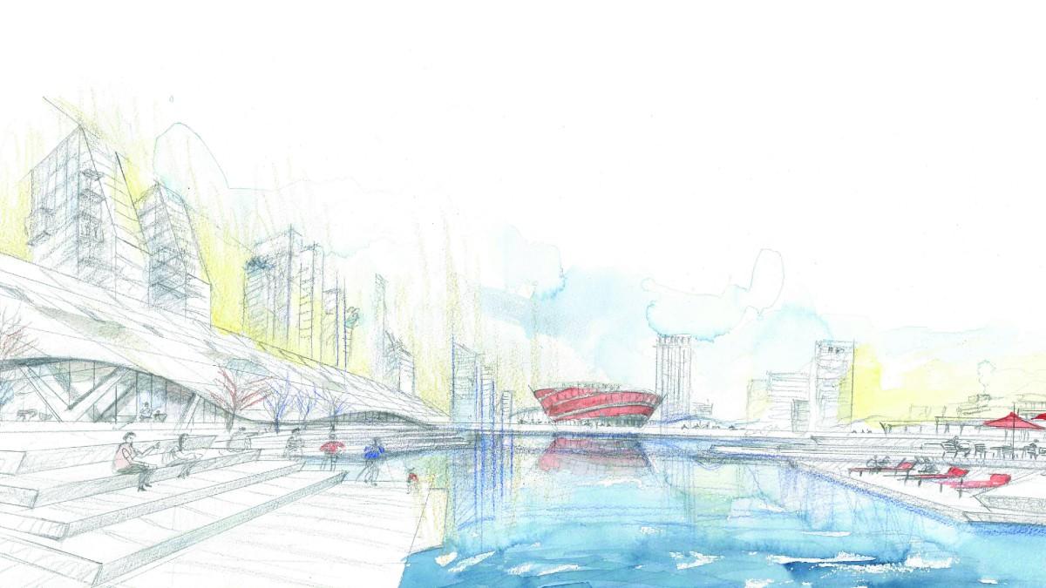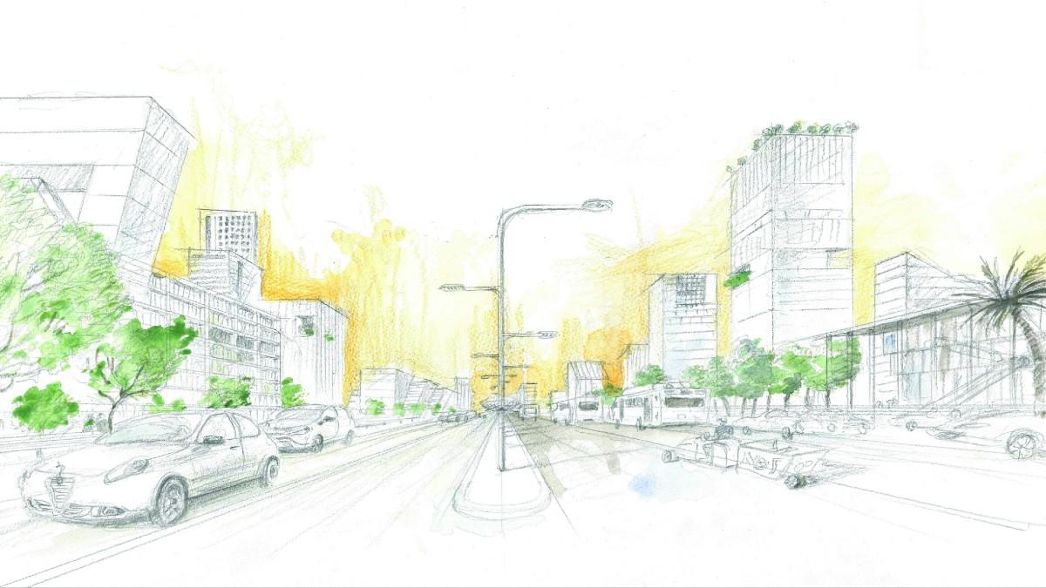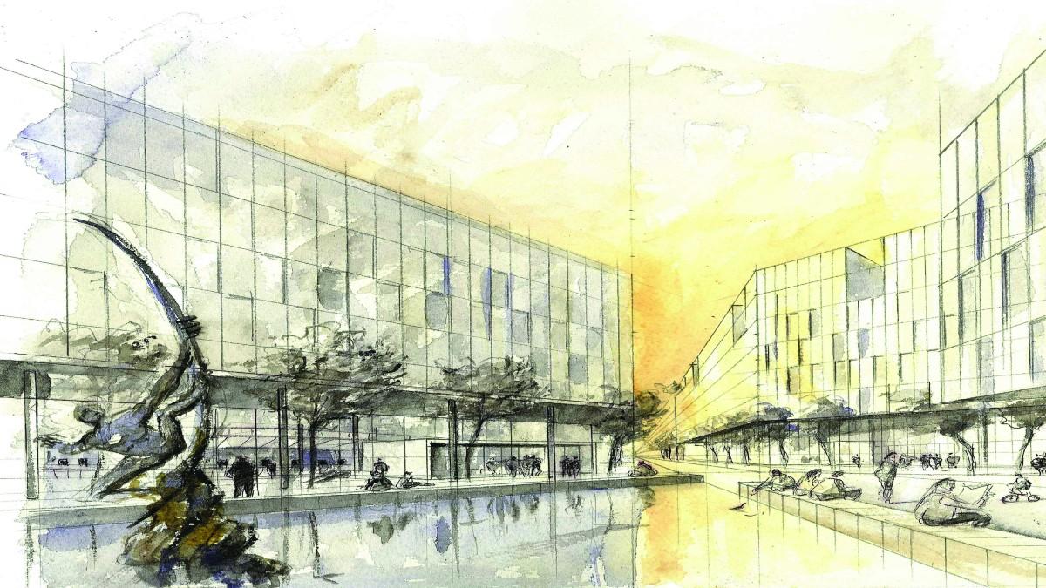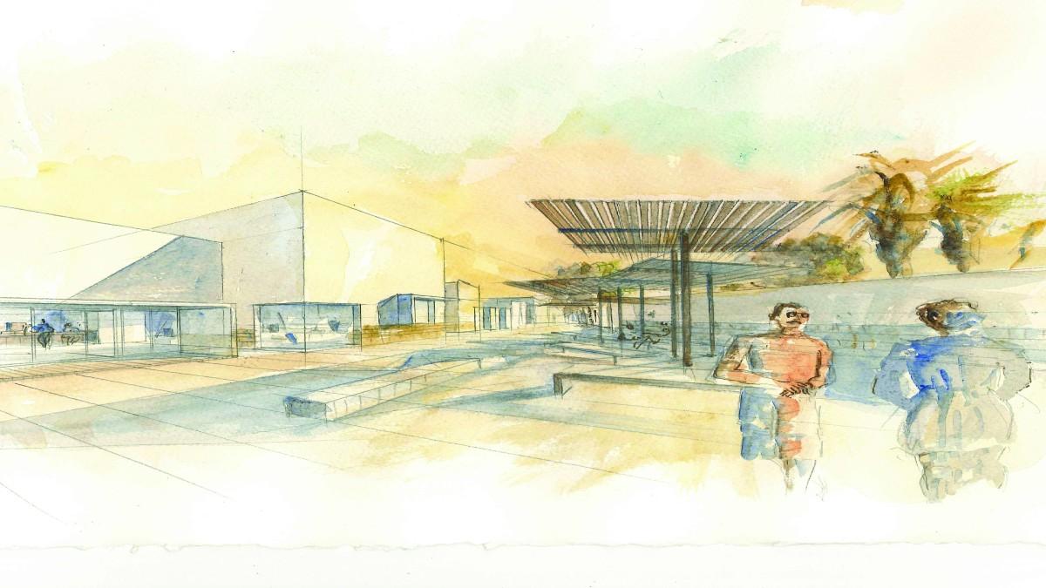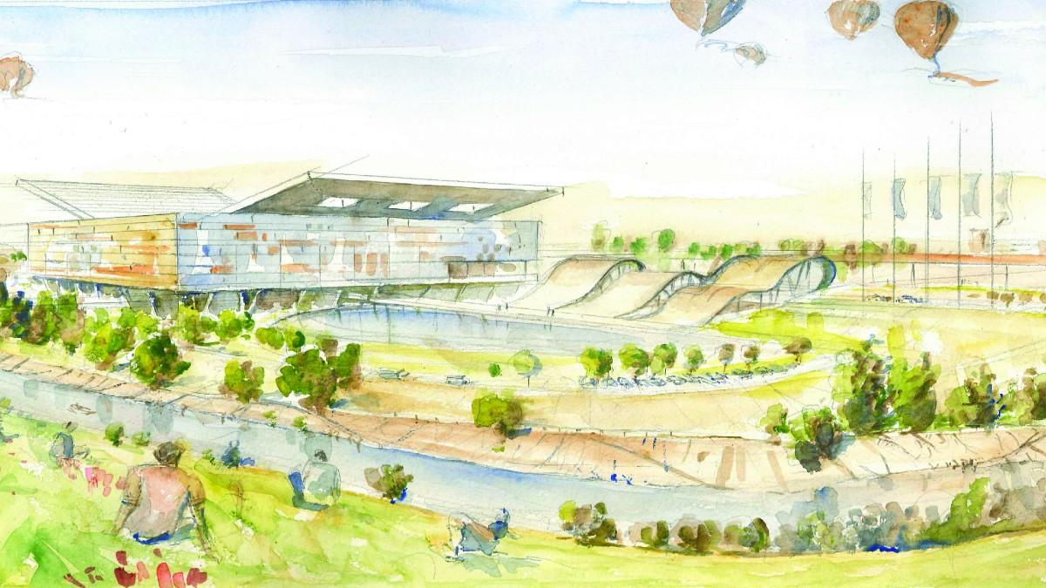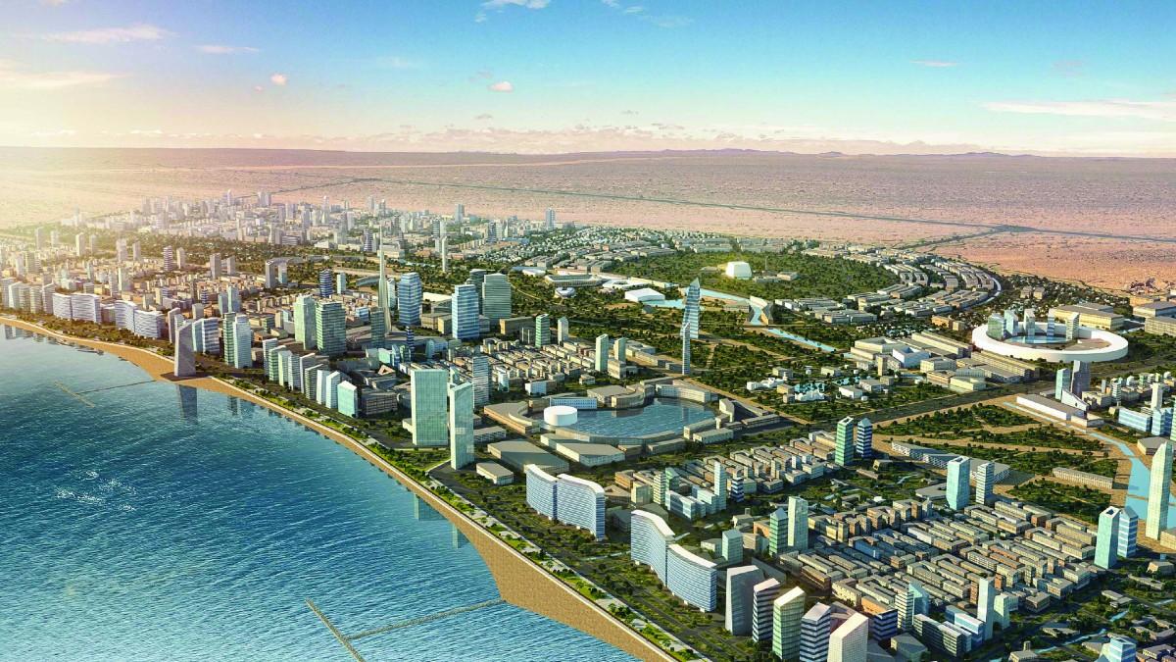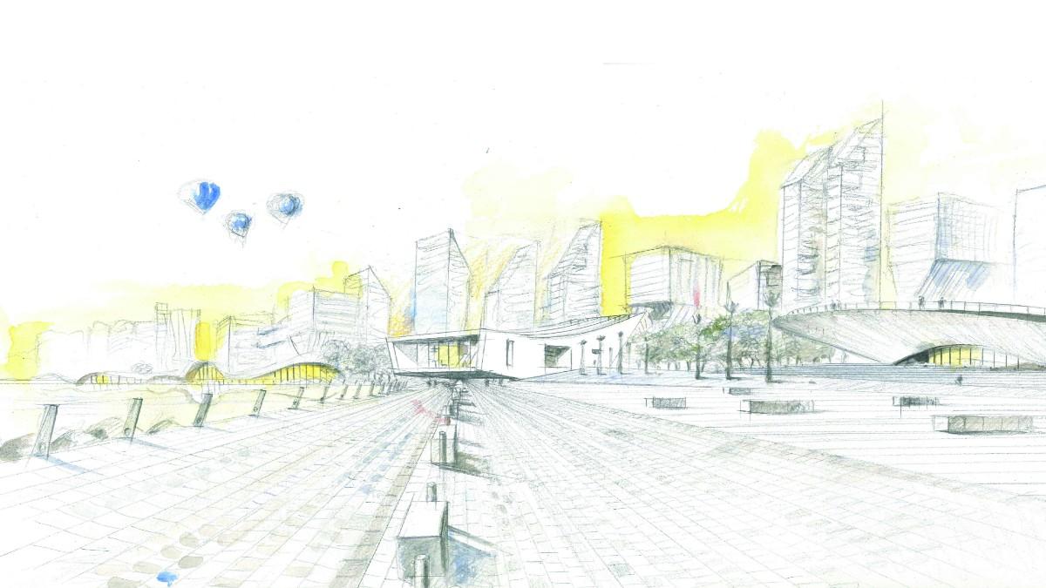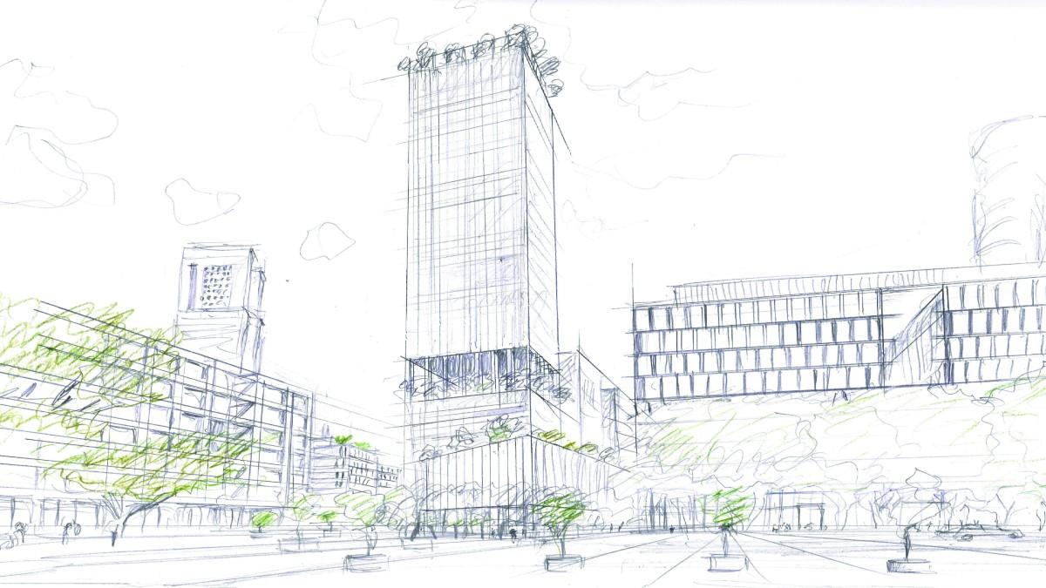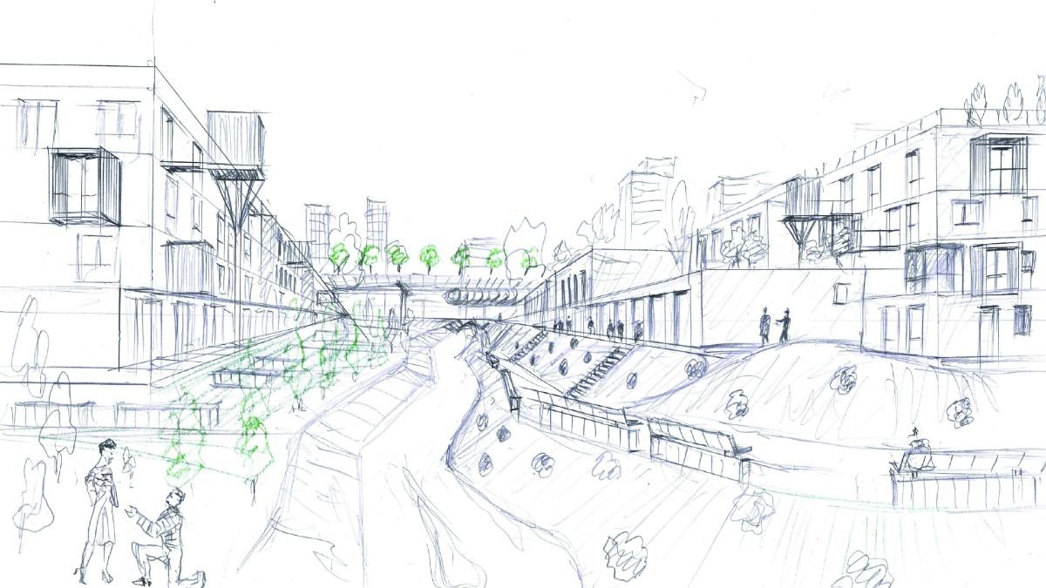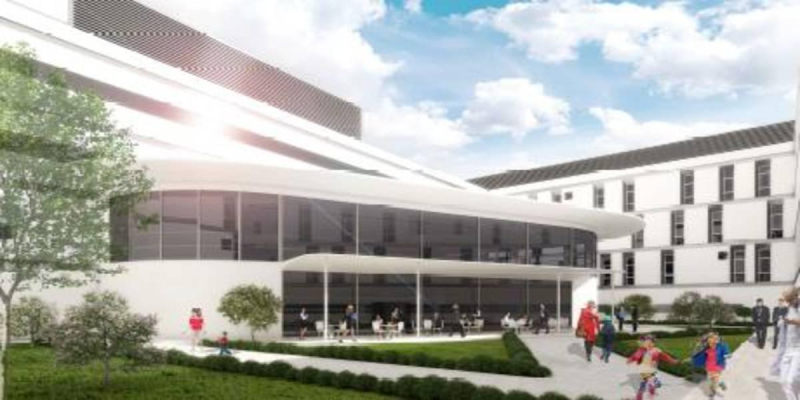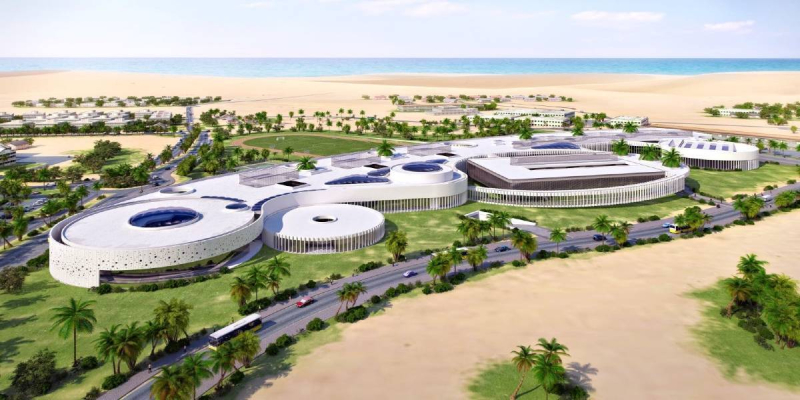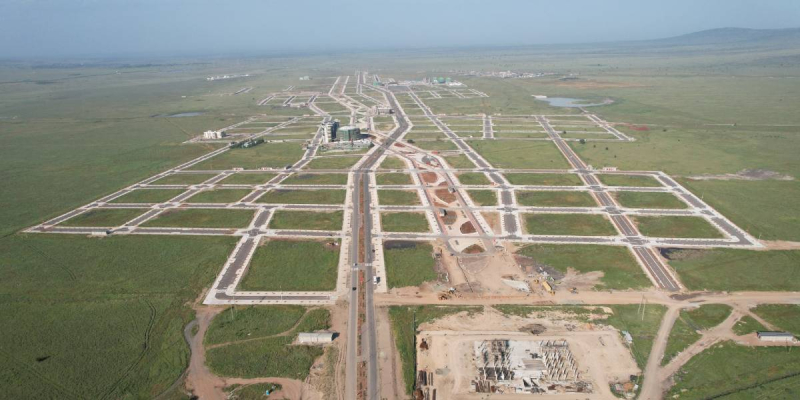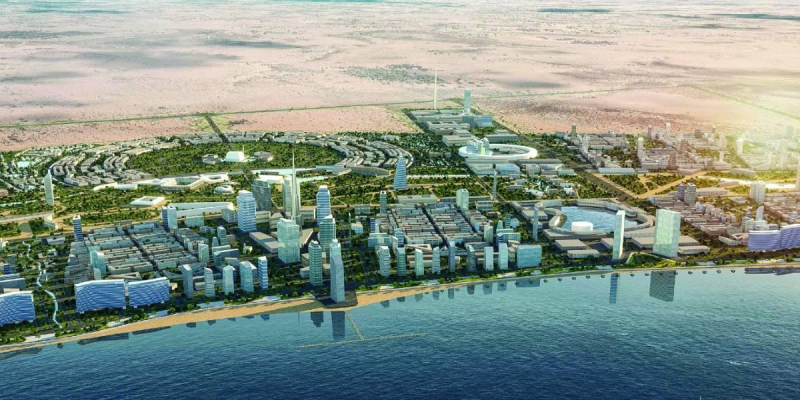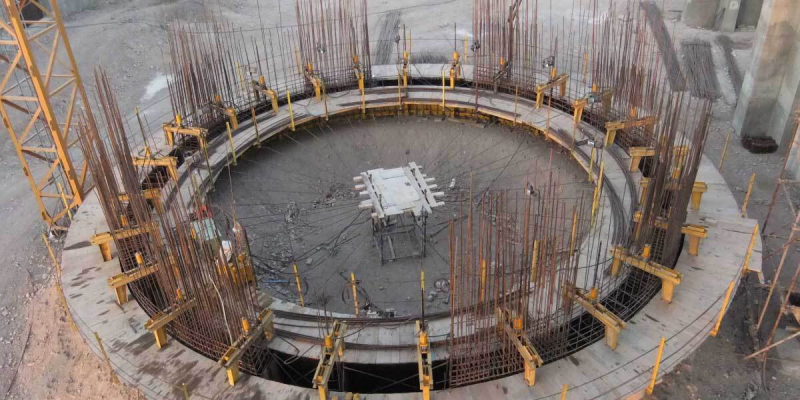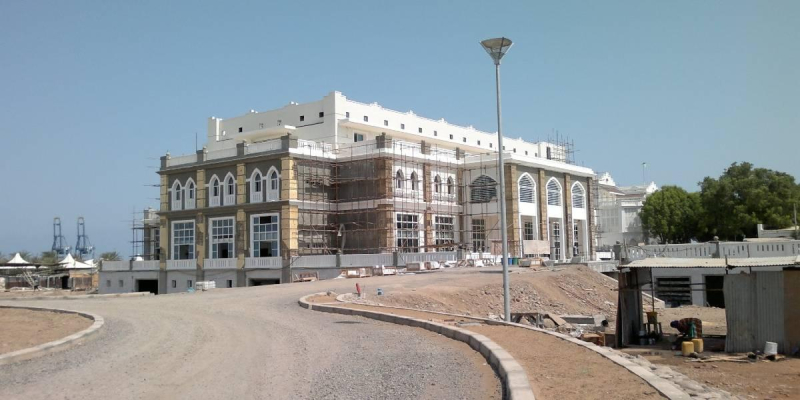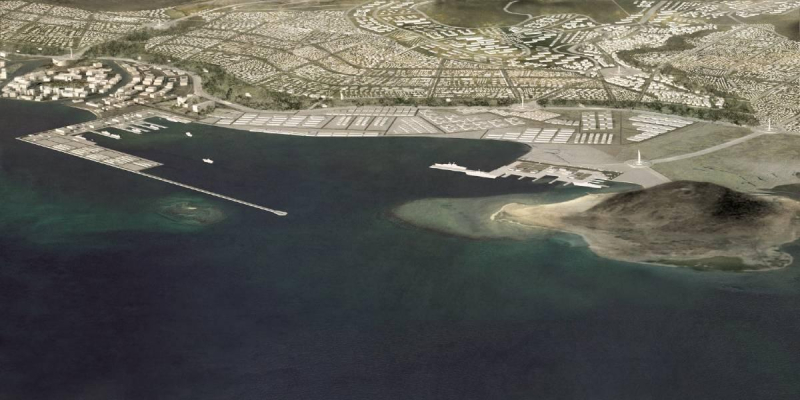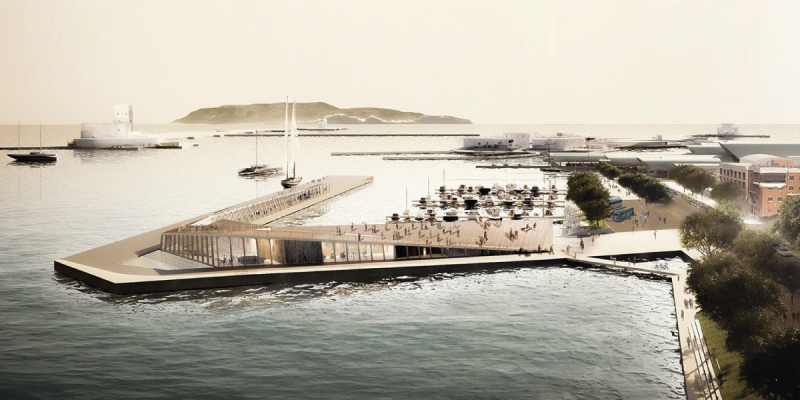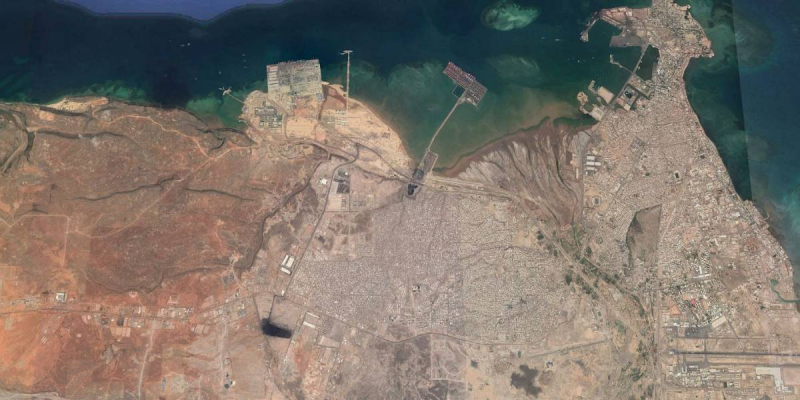
Urbanisme batiments et architecture Batiments et Architecture
Al Faw Peninsula industrial and urban planning (Iraq)
The project consists of the preparation of the Master Plan of a wide Industrial Area and the related new City, on the North of the Al Faw Grand Port, in the mouth of the Tigris-Euphrates river.
The project has been structured in the following steps:
- Identification of the type of industries willing to develop their activities in the area in relation to the country need, relocation of existing industries and possible new international companies. An ad hoc macro-economic study has been performed;
- Identification of location and dimensions a of the areas where each type of industry can be located (zoning) and Sizing of each industry;
- Identification of the requirements of each type of industry, in terms of connections with port, roads and railways, in terms of services, and main supplies (power, water, sewerage water and solid waste, communications);
- Preparation of the Master Plan documentation (planning) as a tool;
- Evaluation of the impacts (social, economic and environmental).
Beside the Master Plan of the Industrial Area, an important related task is the study of the development of the urbanization process (moreover initiated by the construction of the port).
The Urban Development Study has been structured in the following steps:
- Identification of the magnitude of urban development and the type of urban functions to be forecast, taking into account the particular genesis of the new urban pole, gravitating around a big multipurpose port and the induced wide industrial area;
- Identification of location and dimensions of the areas where each type urban functions can be located (zoning) ;
- Identification of the needs and requirements of each type zone/function/activity, in terms of connections with port, roads and railways, in terms of services, and main supplies (power, water, sewerage water and solid waste, communications);
- Preparation of the study documentation (zoning, phasing, implementing urban standards).
The project includes also:
- Preliminary and FEED design of the Industrial area main roads;
- Preliminary and FEED design of the road connection between the new Al Faw port, the new industrial area, the new town and the existing Um Qasr Port. This connection includes a TUNNEL under the Al Khawr Abd Allah channel.
Some key figures of the project:
- 12.000 ha of industrial area;
- 70 km of new highway;
- About 300 km of new industrial roads;
- 400.000 inhabitants (new Al Faw city)
Client
Ministry of Transport
Lieu
Al Faw Peninsula, Iraq
Prestations de service
Master Plan, Preliminary Design, Contract Document Preparation
Coût des travaux
Confidential


