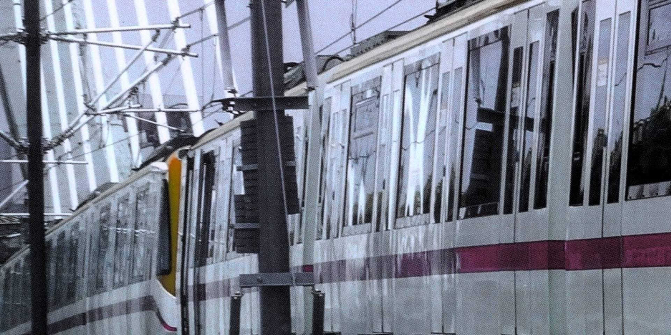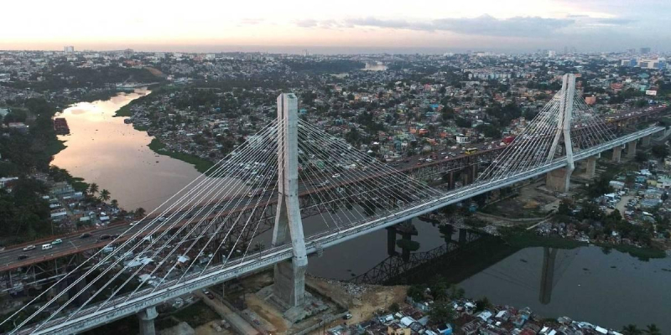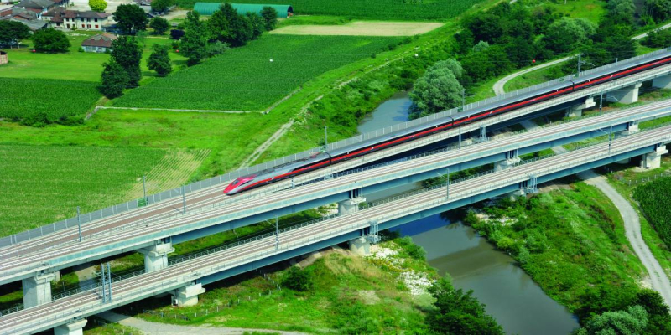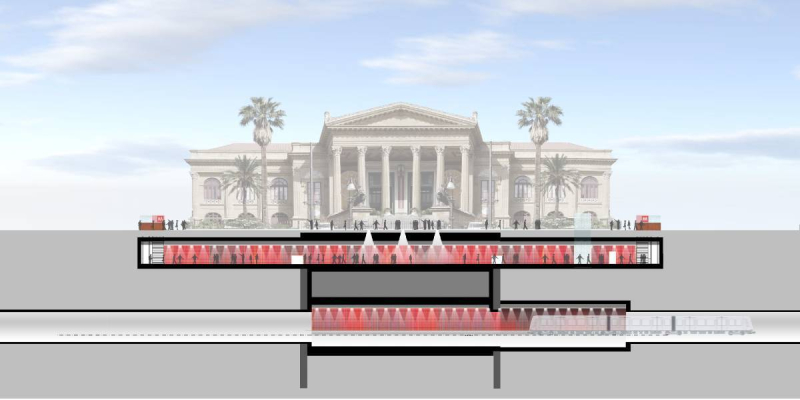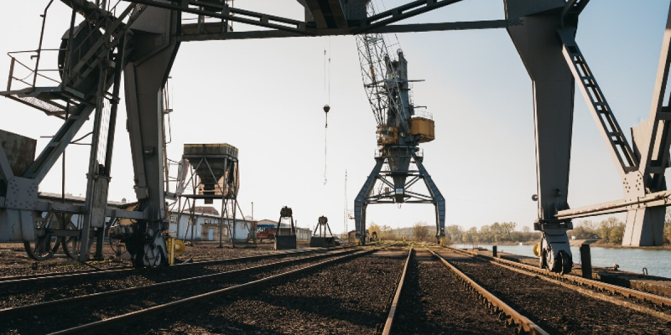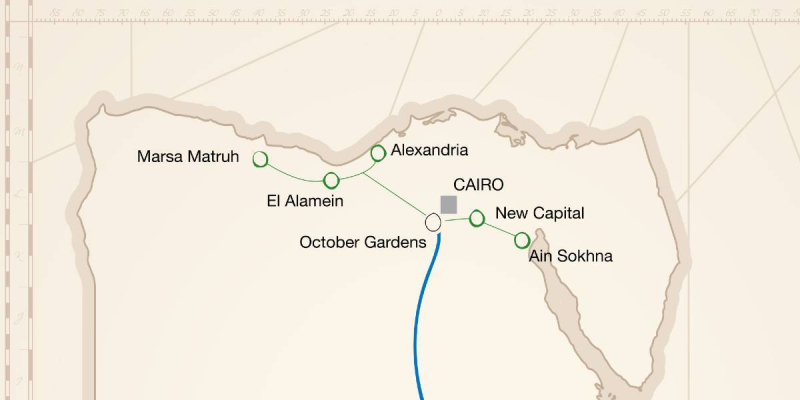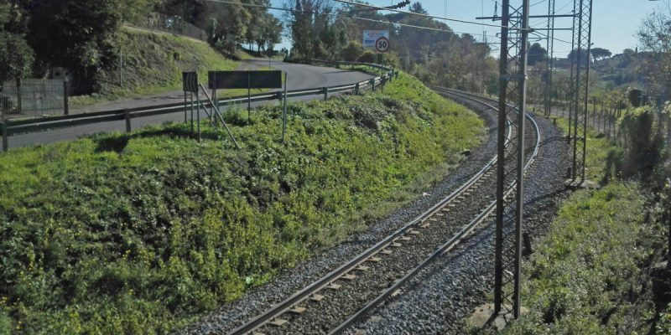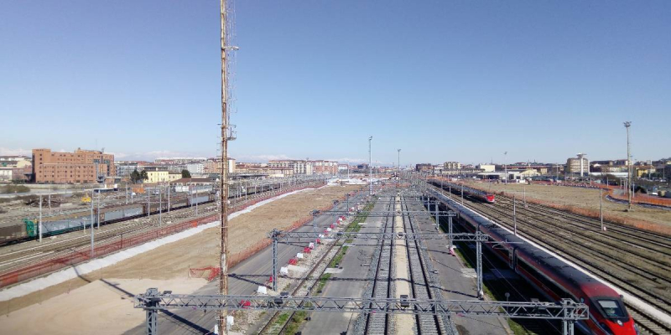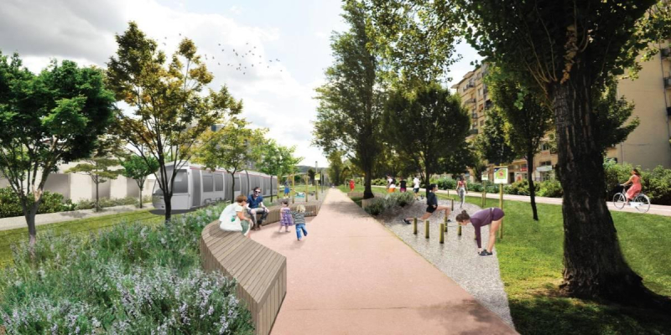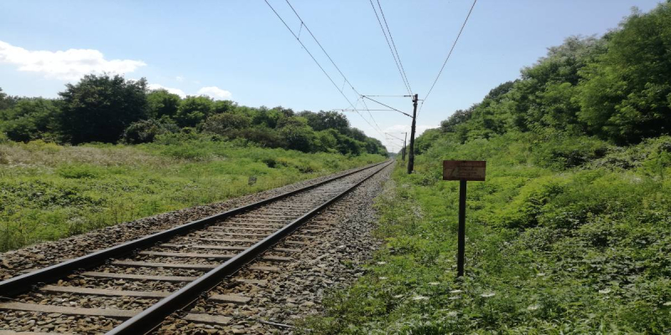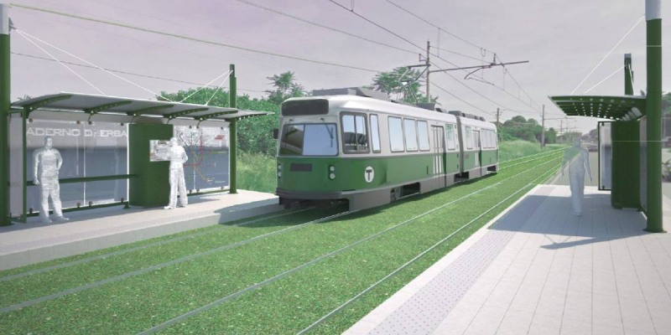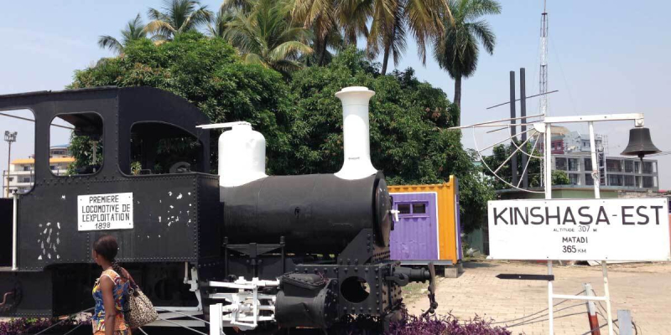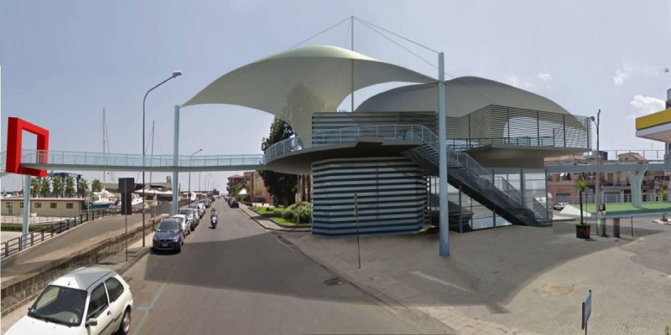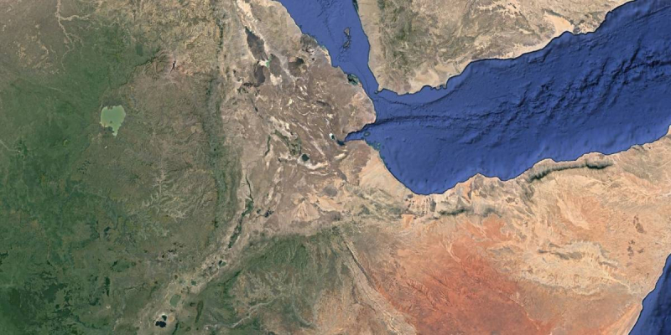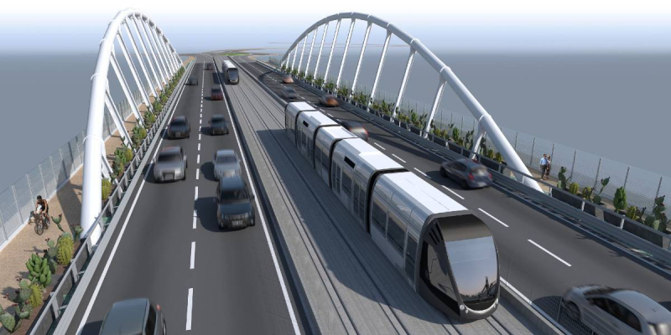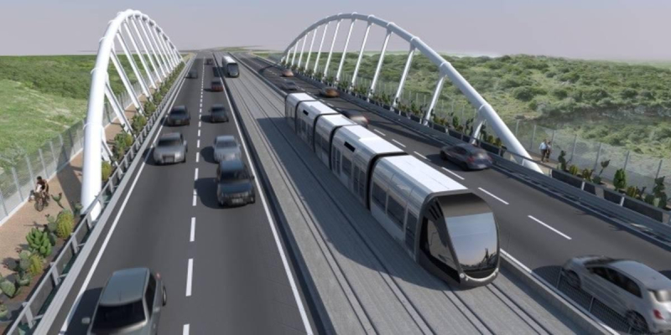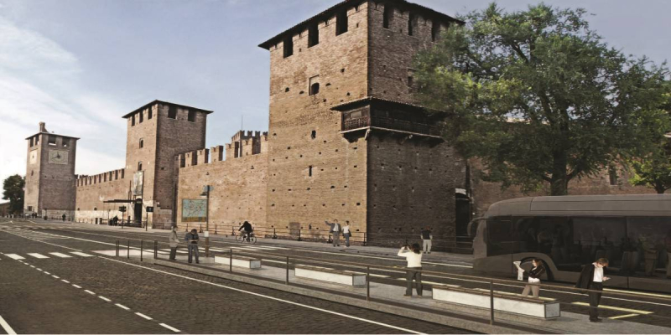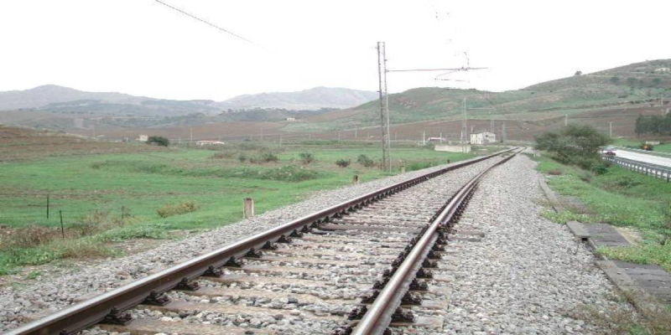
Ferrovie e trasporto urbano Ferrovie
Detailed design of the New Trenitalia Maintenance Centre in “Turin Smistamento” in Turin (Italy)
The Project of the New Trenitalia Maintenance Centre in “Torino Smistamento”, in the city of Turin, is included in Trenitalia S.p.A. plan of investment, in order of a continuous modernization of its rolling stock maintenance centres. Particularly Trenitalia aim is to invests in Turin site development in order to create a strategical node for further train circulation and maintenance in the European railway network. In the New Centre will be maintained either regional service trains or the AV trains ETR 500 and ETR 1000. In detail the principal goals of the modernization of the actual Maintenance Centre in Torino Smistamento are:
- Maximum reduction of duration and cost of the train’s layover for the operations of maintenance;
- Minimization of the interferences with rail traffic on ordinary and AV railway network;
- Optimization of production;
- Modernization of equipment to increase efficiency and decrease environmental impact during maintenance operations;
- Increase the safety of men at work.
The overall work site surface is 270.000 m2 and the new configuration consists in a new central maintenance building of 23.000 m2 for current maintenance operations, an adjoining building of 12.500 m2 for internal carriages cleaning and a third building of 3.500 m2 for external carriage cleaning and maintenance operations on wheel axles, by the underground lathe machine. It’s also included a new building for directional and technical services with overall length of 550 m, variable width, and maximum height of 16 m for 3 floors. The superior floors will host directional and representative offices, while in the lower floor will be realized a warehouse to store technical materials and plants, and many workshops for technical interventions. The whole buildings will be realized with metallic principal structure and precast completion elements. The project includes the geometrical and technical design of the internal railway tracks, necessary for the internal train’s movement and access to the different buildings, and the design of technological railway and building plants either for principal buildings or for minor buildings located in rest of the area.
The design development process is articulated in the following phases:
- Definition and execution of the geological, topographic and environmental surveys plan. The environmental surveys, which aim was to investigate the quality of in situ underground terrain and existing ballast, revealed the presence of asbestos in underground terrains and consequently has been defined all the procedures to manage the material in safety conditions;
- Definition of the project work phases sequences and scheduling, in order to permit the contemporary exercise and services of the existing parts of the centre, while the new buildings are under construction;
- Detailed and executive design of architectural and structural elements, railway tracks, technological plants (electric, mechanical, signalling and telecommunications), external completions works (design of an internal work site roadway and squares, drainage networks);
- Construction areas design, safety work site coordination design (according to Italian Law D. Lgs. 81/08), detail works scheduling
Cliente
Trenitalia S.p.A.
Luogo
Turin Italy
Servizi
Detailed Design
Costo dei lavori
Euro 120,000,000

