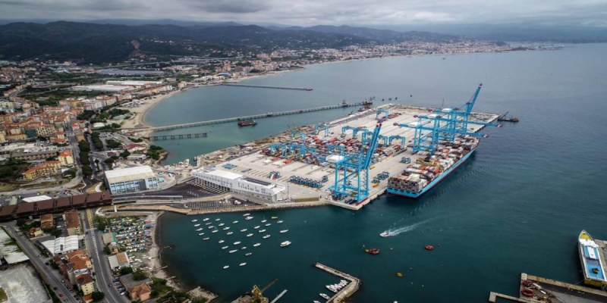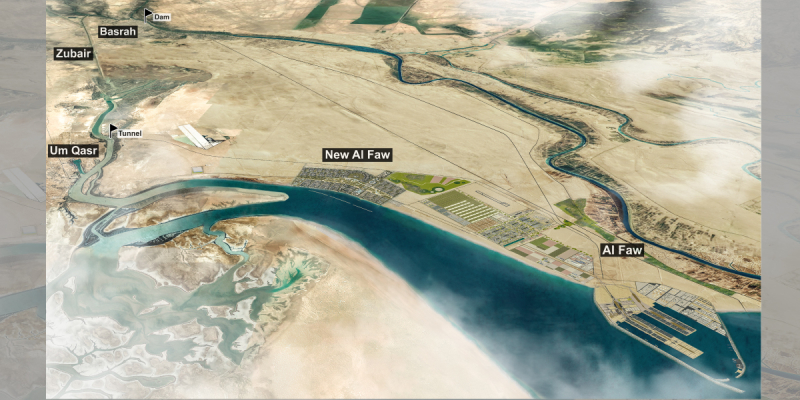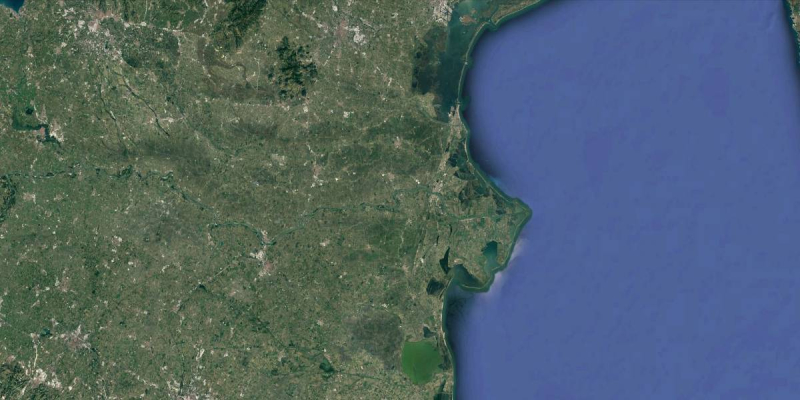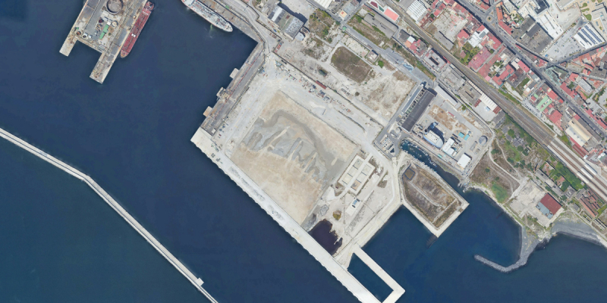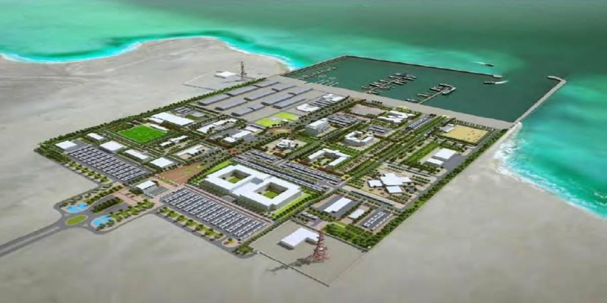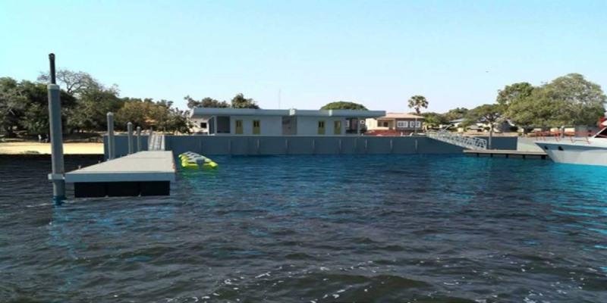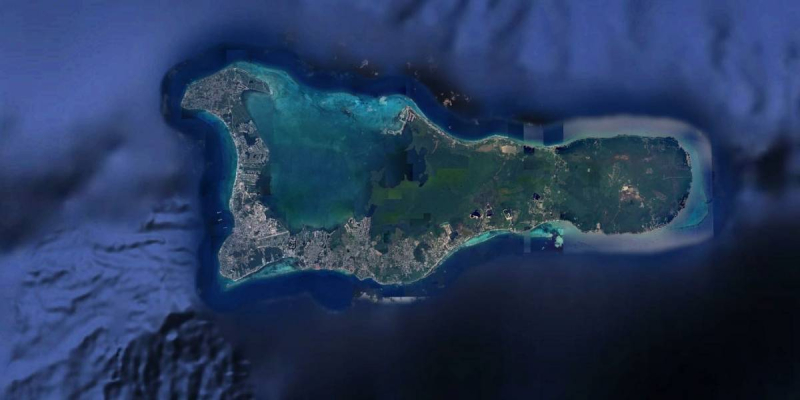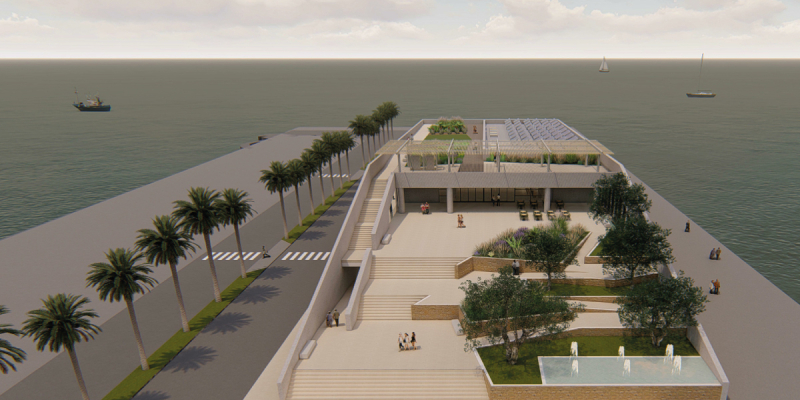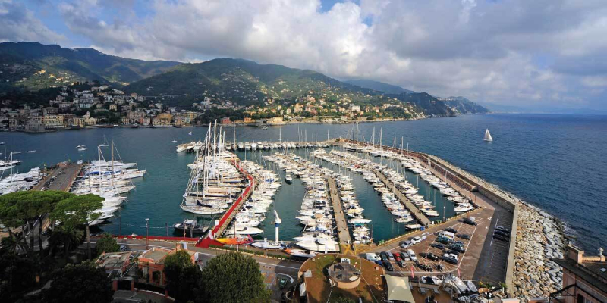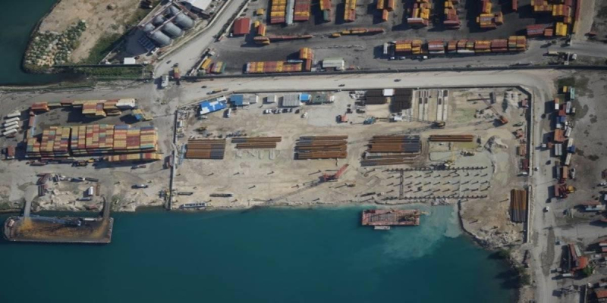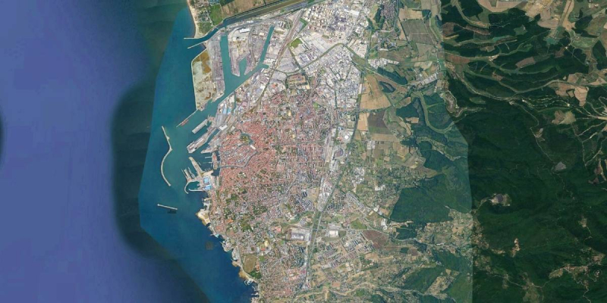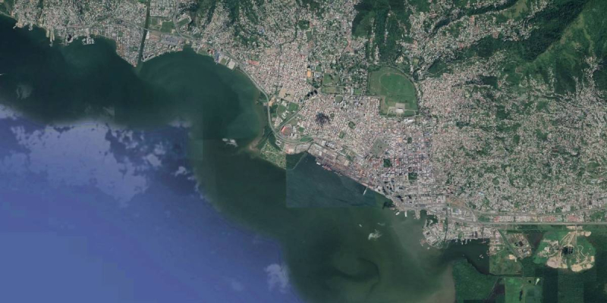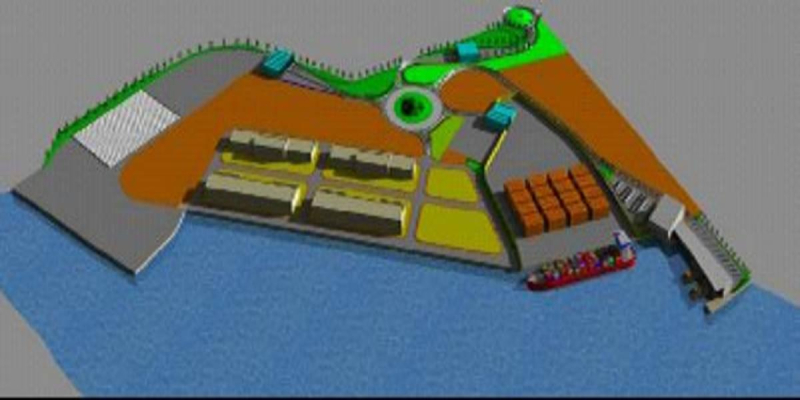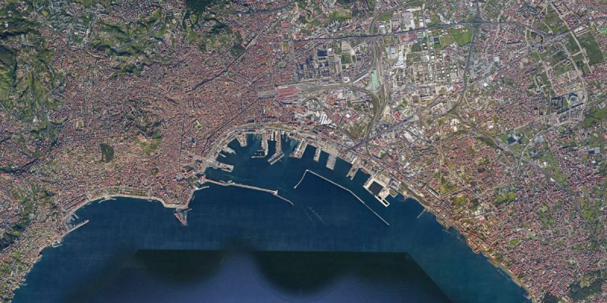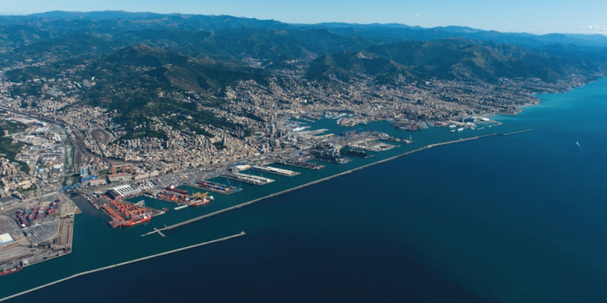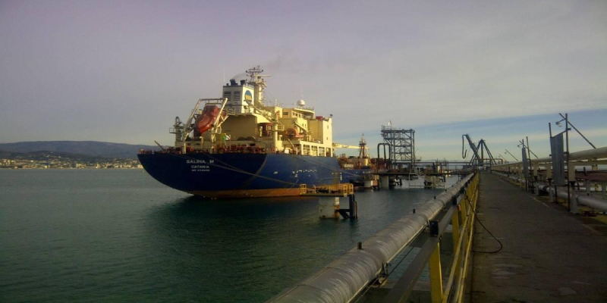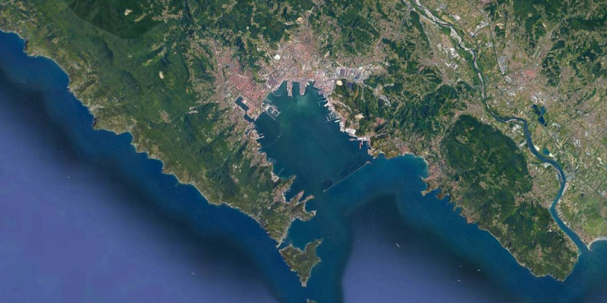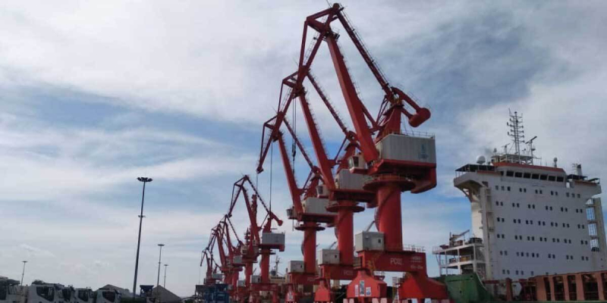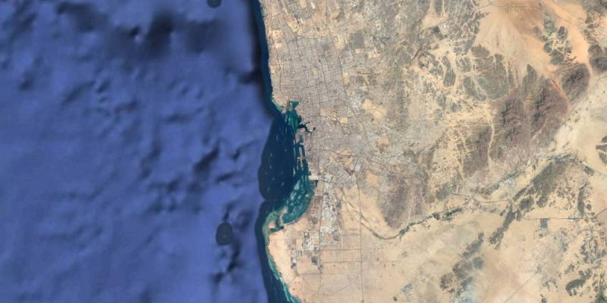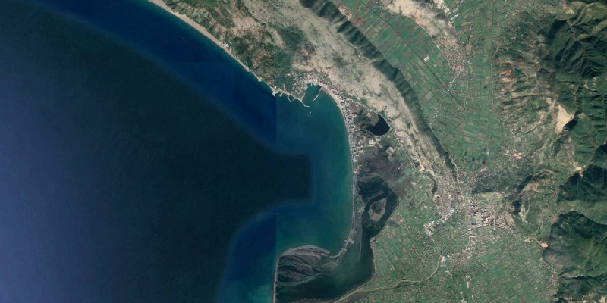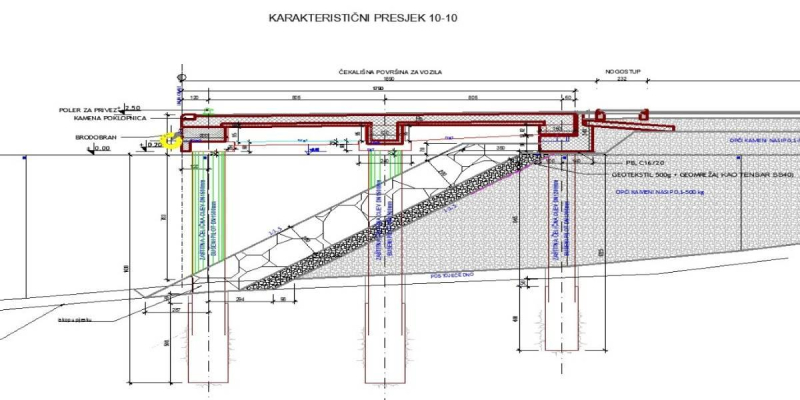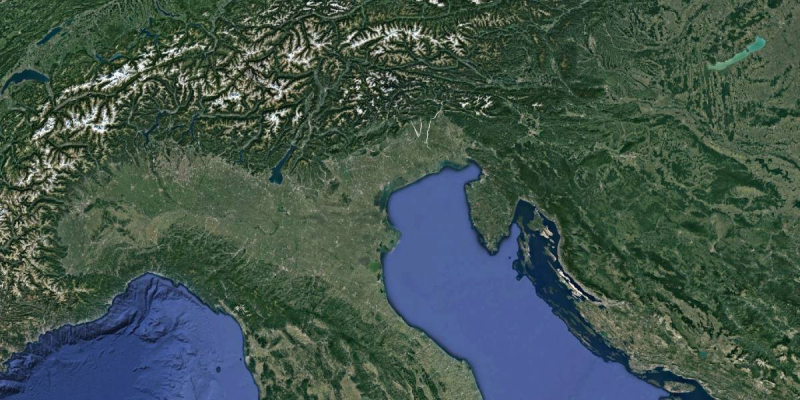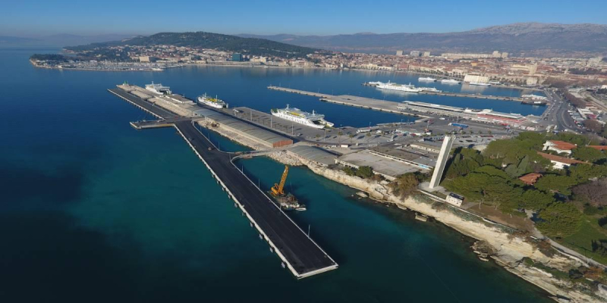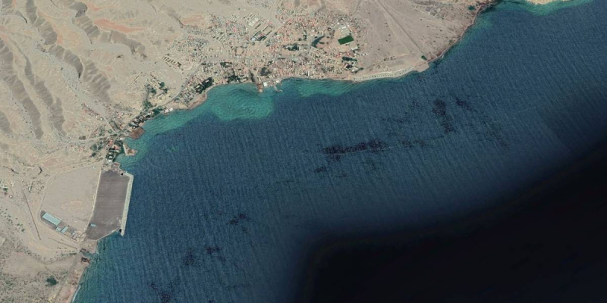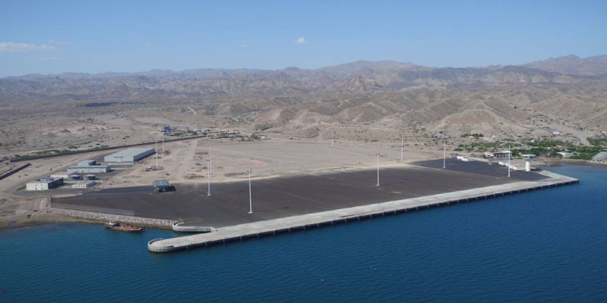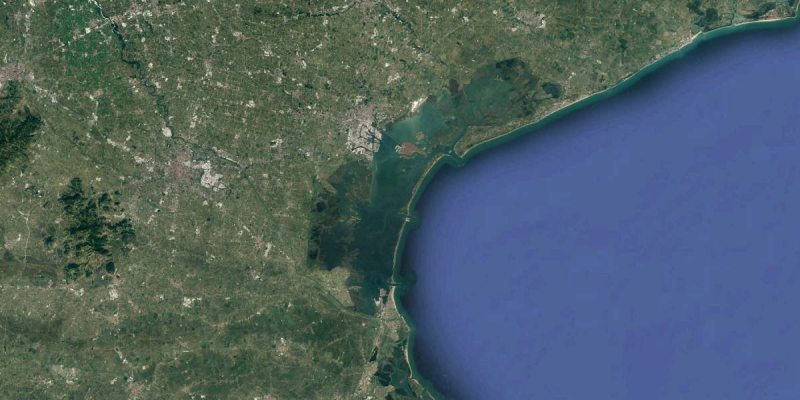
Ports et voies navigables Terminaux quais et brise-lames
Red Sea Gateway Terminal – Phase 1° expansion works (Saudi Arabia)
The Project consists of the design and the building of Phase 1A Expansion of the Red Sea Gateway Terminal (RSGT), which is an import/export Container Terminal located at the Jeddah Islamic Port in Saudi Arabia, along the Red Sea coast. The existing terminal comprises a Main Berth, 735m long, that was designed to accommodate Suezmax type containerships up to 15,000 TEU and a Feeder Berth, 320m long, for Panamax type containerships up to 5,000 TEU. The Terminal also includes an approximately 750m by 340m stacking yard for containers behind the Main Quay and a smaller stacking yard, about 180m by 60m, behind the Feeder Quay.
The Phase 1A Expansion Works encompass a 105mx80m extension of the Main berth and a 142.5mx83m extension of the Feeder berth.
The extensions of the berths have been designed to accommodate vessels up to 19,000 TEU along the Main quay and the westernmost 45m of the Feeder Quay, and up to 9,400 TEU in the remaining part of the extended Feeder quay.
The Main and Feeder quay walls are precast concrete blockwork structures with cast in situ capping beams, having a cope level at +3.60 m CD and the toe level (top of scour protection) at -18.00m CD along the Main quay wall extension and from -15.90 m CD to -18.00 m CD along the Feeder quay extension. The quay walls foundation soil consists of coral deposits, with a superficial layer of soft material to be completely removed prior to placing the precast blocks. The precast blocks, which are placed one upon the other in a way to form adjacent vertical columns, are hollow and the central voids of the lower block courses are partially filled with granular ballast material to provide the quay wall with the necessary weight for stability against sliding and overturning. All the blocks belonging to an individual column are connected vertically by dowels to be installed into dowel holes executed on the rear of each precast block
The quay walls extensions are furnished with 150t bollards and Super Cone type fenders at 15m c/c and are designed to carry twin 40ft container handling quay cranes.
The project also includes:
- the dredging works to deepen to -17.0 m CD and enlarge from 650m to 700m the existing swinging area, in order to enable the design vessels to access the extended berths;
- the approx. 80m wide reclamation of the areas behind the quay walls extensions and the paving works of the new containers stacking areas. The reclamation works comprise a preloading activity to meet the settlement requirements of the Employer.
- the rock revetments of the reclamation slopes;
- the construction of the reinforced concrete rear crane beams, to be founded on r.c. bored piles so as to minimize settlement issues;
- the civil works for the extension of the existing firefighting system and of the drainage network along with the provision of new oil/water separators treating the runoff from the expansion areas;
- the provision No. 3 new 40m high masts and related civil and electrical works to ensure the required lighting level on the extended areas.
- a new berthing facility for the tugs and pilot boats operating in the Terminal, consisting of a 80m long floating pontoon with 40m long finger jetties, to be connected to the Main berth by means of a 25m long steel catwalk. The Works associated with the berthing facility include the dredging to -10m CD of a new access channel beside the Main Quay to grant the access to the floating pontoon.
The company’s scope of work has covered the collection and review of existing data and surveys, the geotechnical characterization and interpretation of the foundation soil and the detailed design of marine, structural, civil and electrical expansion works.
The Works have been designed for a 50-year service life and in accordance with internationally recognized codes and standards (British standards, Eurocodes, etc.).
Client
Saudi Archirodon Limited
Lieu
Jeddah – Kingdom of Saudi Arabia
Prestations de service
Detailed Design
Coût des travaux
Euro 50,000,000




